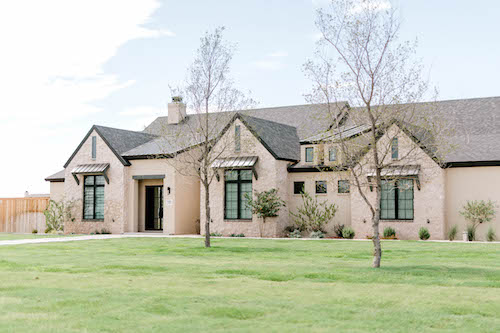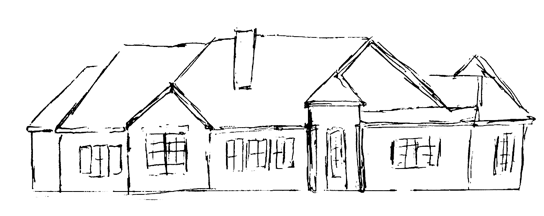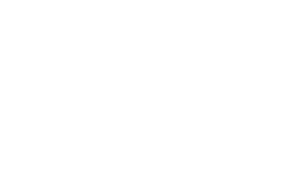When it comes to working with friends, you know what they say – it’s not always easy! Oftentimes, relationships can become strained when personal and professional lives overlap, even in the homebuilding world.
Well, today we’re showcasing a home we built for some family friends of ours! And we’re happy to report that these clients were an exception to the rule. Of course, it helped that both parties came into the situation with respect and confidence in one another. With that kind of foundation, it’s not surprising how smoothly this project went!
Meet Our Clients
Family of four with two small children + a dog named Betty. New Mexico roots. Knew for certain they wanted an open floor concept, a concrete fireplace, and a utility room off the master closet.
Get The Details
- Transitional Modern style
- 4 bedrooms, 1 flex room, 3.5 bathrooms, 3 car garage
- Located in South Fork Ranch in South Lubbock
- 9 months to build
- 3,800 square feet
Ready? Let’s Go!
THE KITCHEN
We LOVE the kitchen in this custom home. It’s bright, beautiful, and modern, with all the counter space and storage a mom could ever dream of! (There’s also a coffee and wine bar, but we’ll get to that in a minute!)
As busy parents of two small children, our clients made it clear that they wanted their home to be practical and easy to organize, starting with the kitchen. Their plans included an oversized fridge and freezer, a built-in cutting board (with a trash can underneath), and a butler’s pantry right off the kitchen with lots of storage and prep space.
Our clients also wanted their home to have an open concept plan and one floor, as opposed to multiple stories. They envisioned a seamless flow between the kitchen, dining area, and living space, allowing friends and family to roam around.
THE LIVING SPACE
Now we’ve turned a 180, and we’re looking into the living space. Our clients wanted full-length windows, to bring in all the natural light, and a concrete fireplace, to ground the room and give it some warmth. Here in the living space and throughout their home, you’ll see hints Southwestern flair – a nod to their New Mexico roots!
THE COFFEE BAR
Just off the kitchen, we have this adorable coffee bar. We love their choice for the backsplash – a moody, dark green subway tile, laid in vertical offset pattern with white grout.
THE WINE BAR
And then there’s the wine bar! Designed by our builder, Matt, with custom woodwork by our friends at Salt Fork, this beautiful wine bar is the opposite of stuffy and rustic. Instead, it’s modern and filled with natural light! Located just off of the dining and living space, it features a liquor pullout, a mini fridge, and cutouts sized for wine and champagne. To finish the look, we added concrete countertops and under-cabinet lighting.
THE MASTER SUITE
Altogether, this home has 4 bedrooms, 1 flex room, and 3.5 bathrooms, but the master suite is definitely our favorite! The painted brick fireplace may be a cool white (Ice Cube by Sherwin Williams), but it adds a texture and warmth to the room, in more ways than one!
You might have noticed by now – all of the fixtures and hardware are a gold or black finish, the flooring is continuous, and the color palette is not too complicated. This was all intentional, of course! Our clients wanted to use repetitive elements to create a continuity of style throughout their home. Doesn’t it give a feeling of serenity? We sure think so.
Next we have the bathroom, which we built with the “wet room” concept in mind. If you haven’t seen one of these before, a wet room is an open bathroom with little to no distinction between the shower space and rest of the room.
In this wet room, there’s a half glass wall and a stand-alone tub, a tile floor that plays off the concrete accents in the rest of the house, and several options for showering – from rain, to wall mount, to handheld.
THE MUDROOM
Before we wrap up our tour, we have to show you the mudroom. Located just off the garage, it’s the perfect place for dropping off backpacks and shoes. There’s also a bill pay station, a catch-all that houses electronics, and a pull-out for the printer.
THE PATIO
Last, but not least, we have the patio! Our clients love entertaining and they dreamed of having a cozy space to gather outdoors. And if you’re counting, this is fireplace #3!
Our client shares, “We added in electric shades from Beat the Heat that are awesome! Since our patio faces the west, it’s a great addition to help add an extra layer of shade.”
From all of us at Big State Custom Homes, thanks so much for joining us today! Let us know if you have any questions about this home, or if you’d like to learn more about starting the design-build process, just give us a call! We’d love to talk with you.








